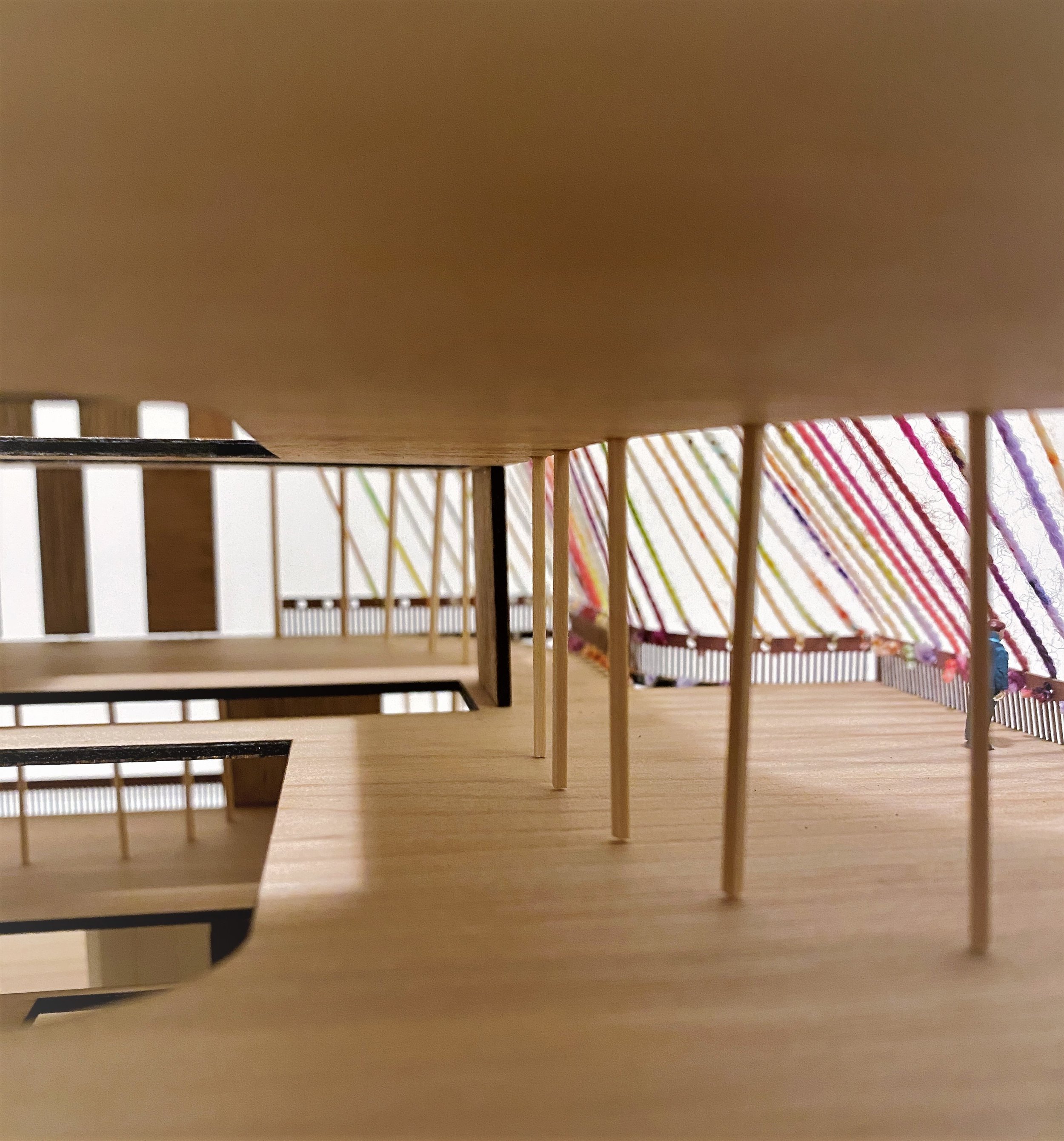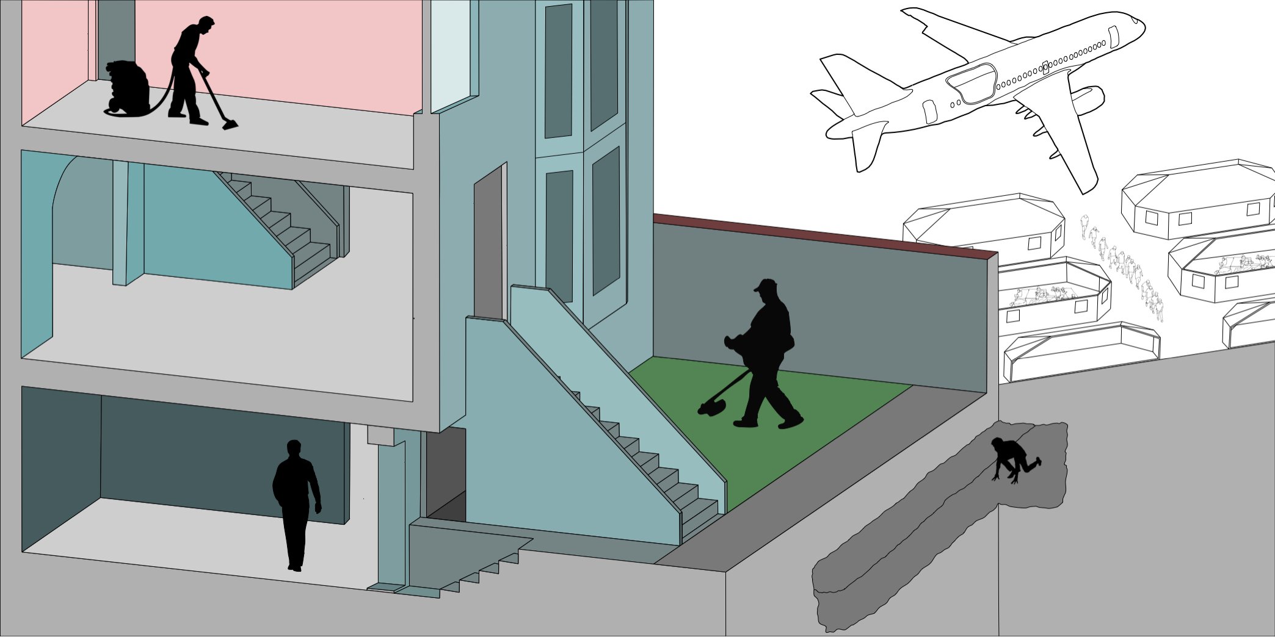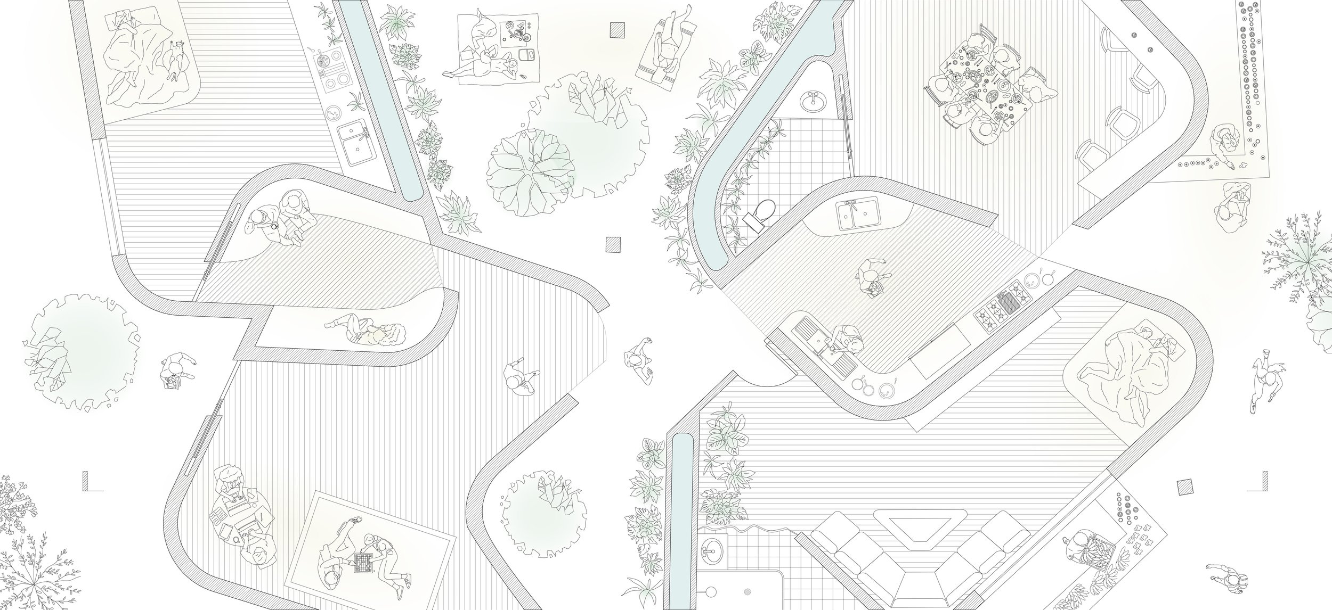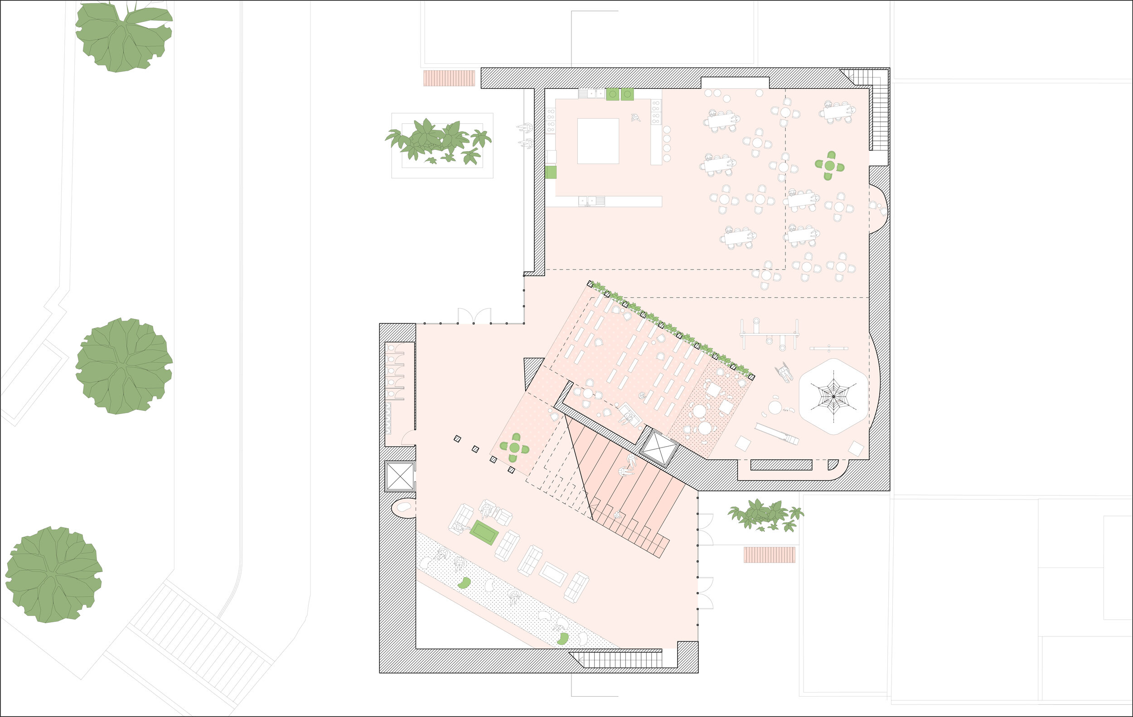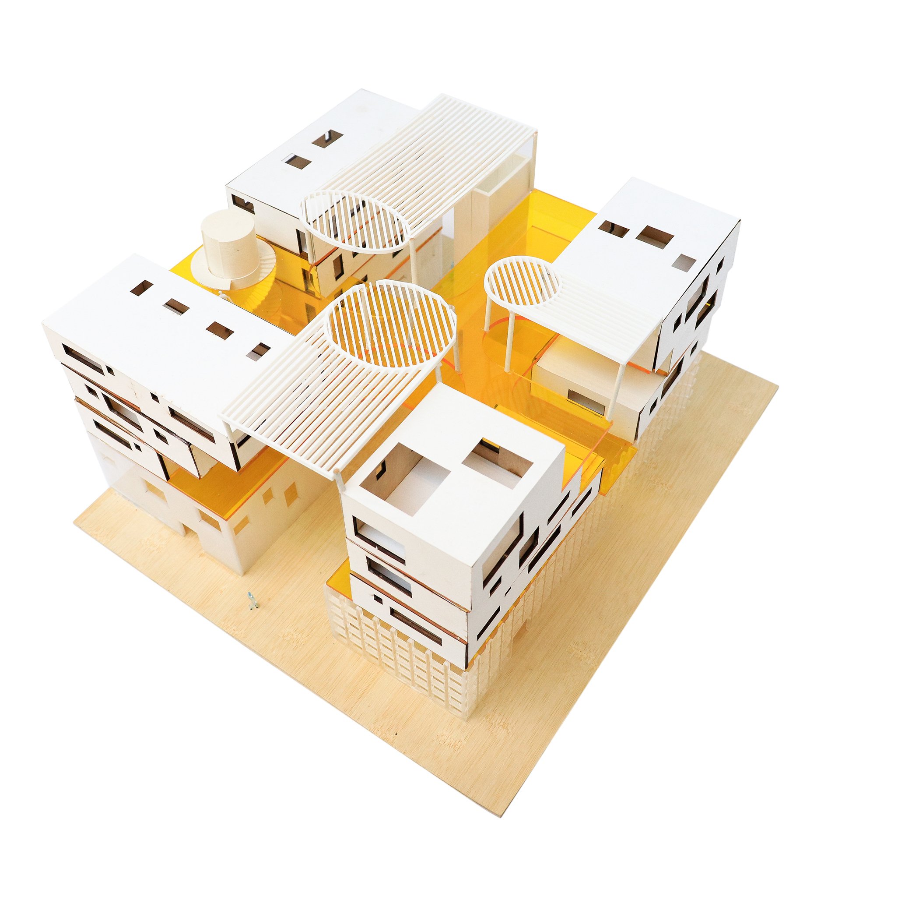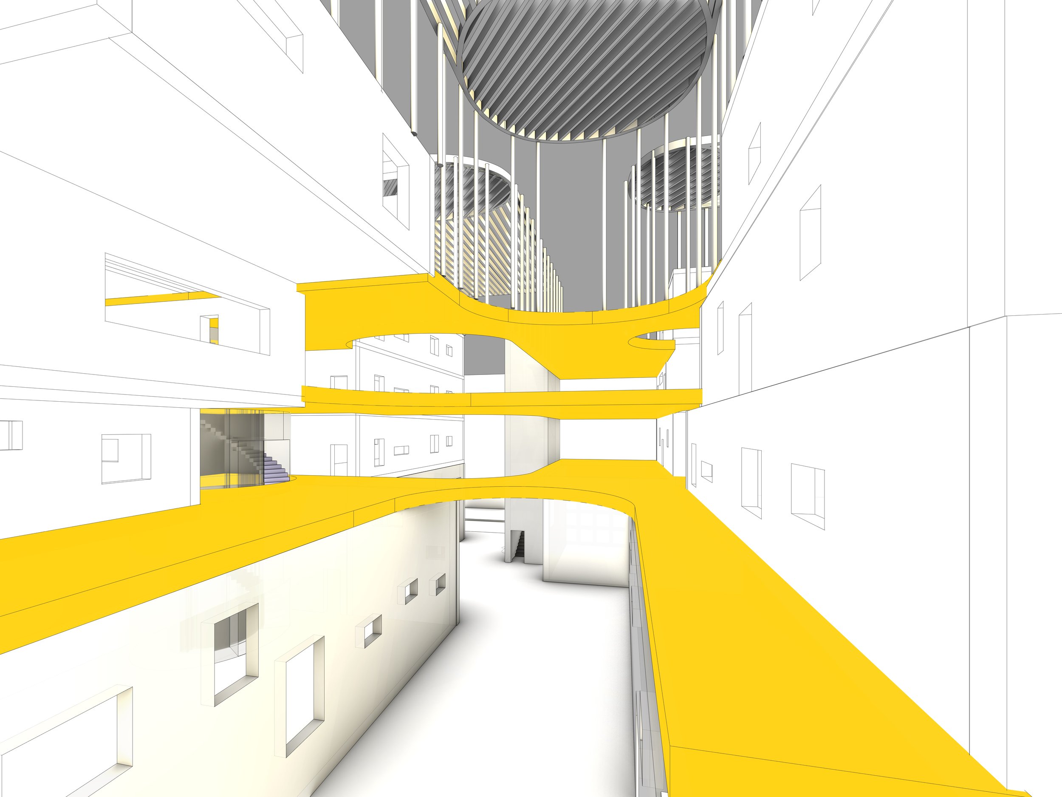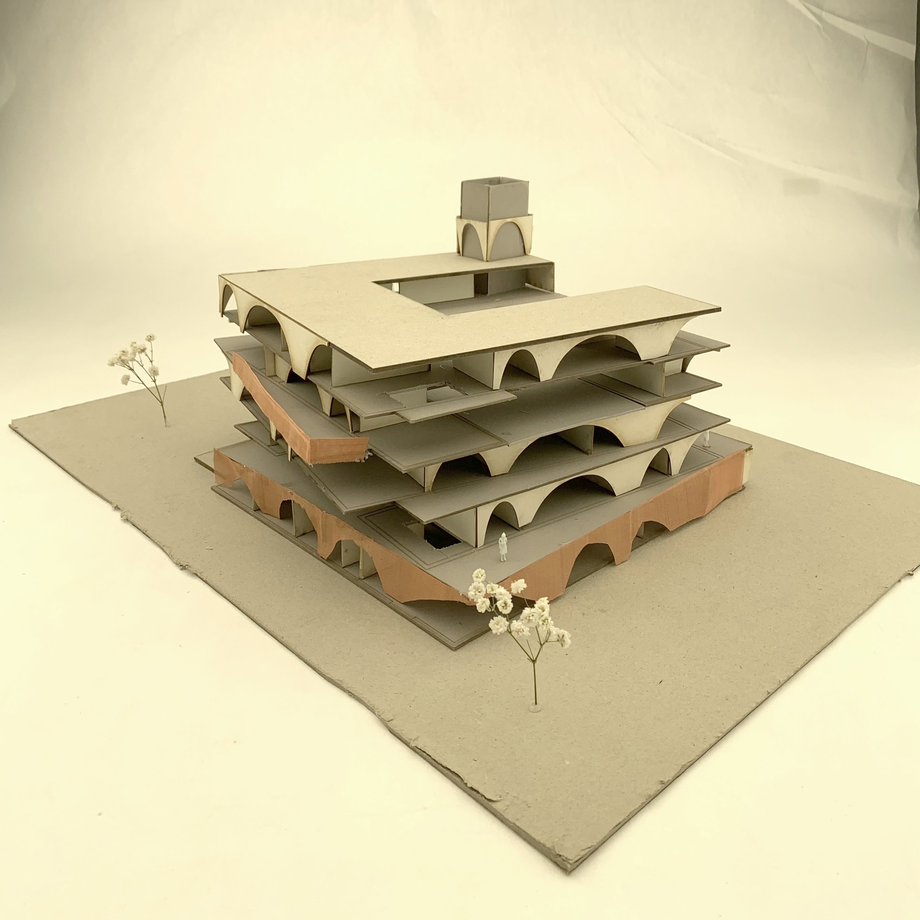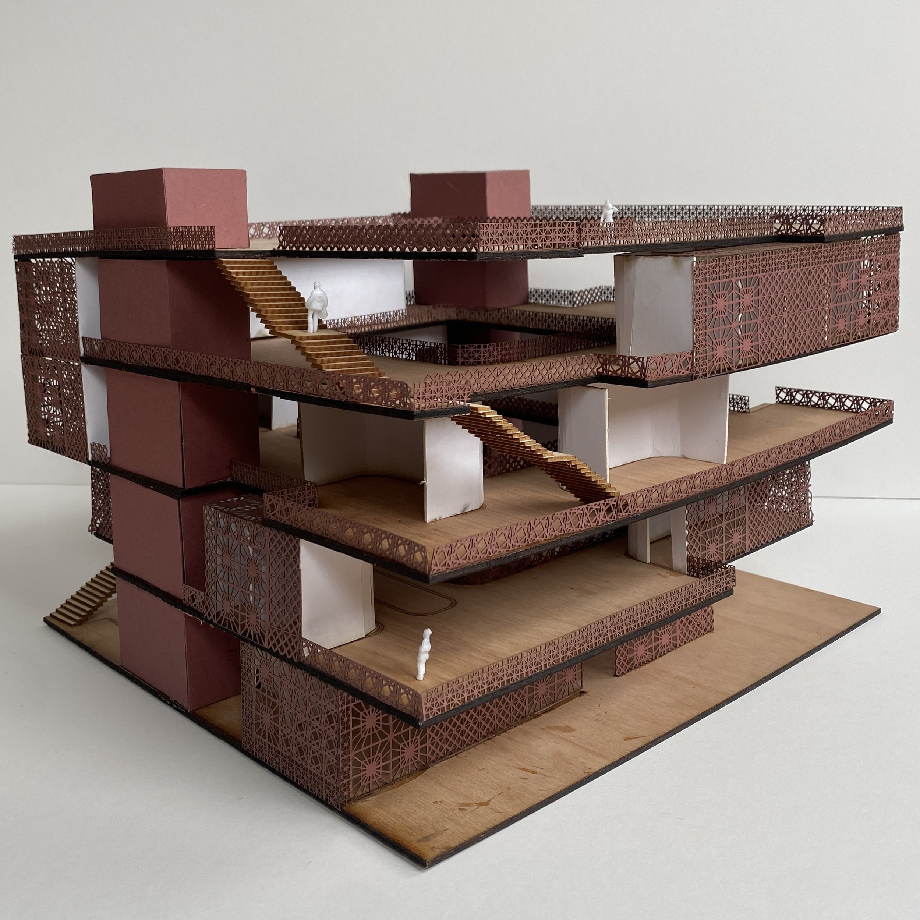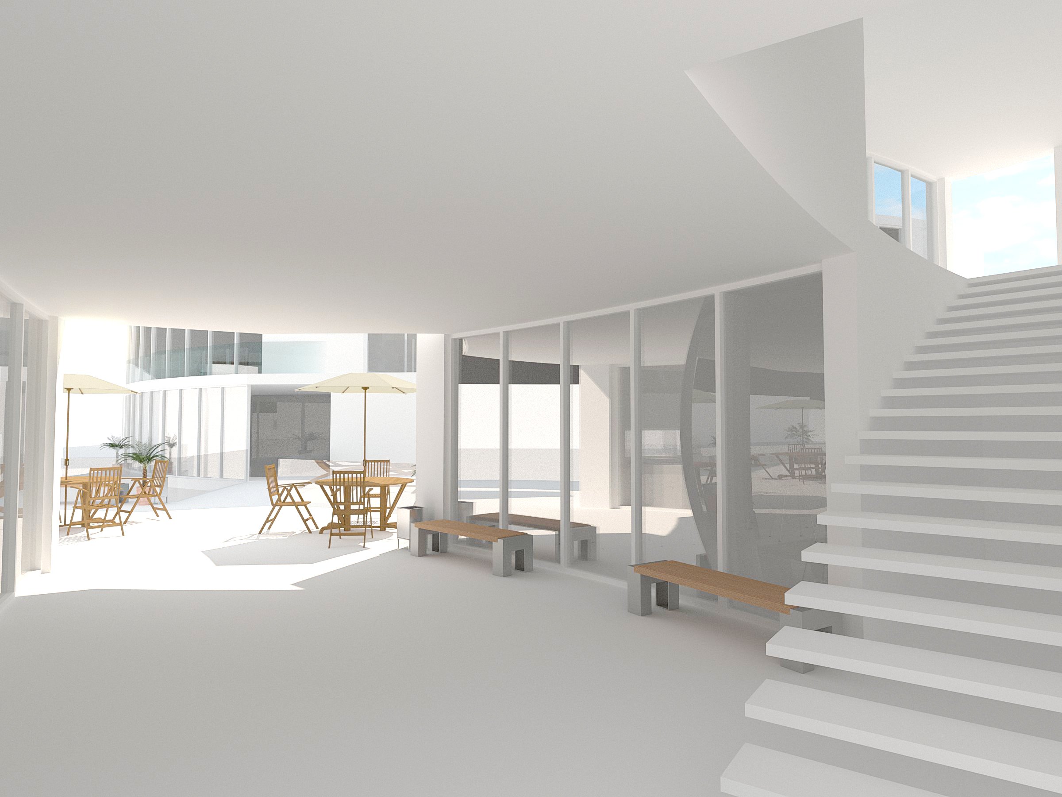Image credit: Valeriya Velyka
HOME ECONOMICS
Curriculum: BArch Studio 4, California College of the Arts, Architecture Division
Date: Spring 2019-2023
Professors: Janette Kim (coordinator, ‘19-), Antje Steinmulller (‘19), Julia Grinkrug (‘19-’20), Alex Yuen (‘20), Lisa Findley and Chris Falliers (‘21), and Mark Donohue (‘24)
Studio 4 teaches students how to leverage design techniques at an architectural scale to influence social and economic life at an urban scale. Students will critique and reimagine the formal and spatial conditions of cities and buildings in relationship to the protocols of social structures, market forces, and infrastructures that govern them.
This studio is called “Home Economics” to refer to a field of study about household management that recommends regiments of cooking, hygiene, maintenance, and family care—habits that impact larger urban systems of labor, leisure, resource use, and consumption. Over its 150 year history, theories of Home Economics have ranged from feminist theories of labor to the back-to-the-land movement to “adulting” tips for millennials. Students will be asked to take a stance on these theories by imagining new ways of living for a contemporary urban context. We will work at two scales: ”home,” which will rethink behaviors, program typologies, and organizational logics at the scale of 5-7 rooms, and “economics,” which will address multi-family housing and its attendant programs (such as a laundromat or start-up office), designed in relationship to existing urban contexts at the scale of one city block.
To inform students’ design process, we will focus on architectural techniques of representation that link protocol to form—for example, by explaining the procedural logics of a dinner party or a market in relationship to the arrangement of rooms in a house, or buildings on a city grid. This will involve rigorous and playful investigations of (1) research techniques in drawings, diagrams, and maps, (2) entourage figures (such as plants, people, household objects) in drawings and models, (3) “protocol” drawings that animate figure-ground Nolli Plans with notational techniques found in dance diagrams and urban zoning drawings, and (4) very long isometric drawings at an urban scale.
From a spatial/formal perspective, we will focus on the creation of clearly defined spatial and organizing logics—ones that create new combinations and hierarchies among heterogeneous, or diverse, spaces. At the “home” scale, these logics will rethink domestic space by reconfiguring room typologies, behaviors, and circulation. At the “economics” scale, these logics will determine spatial strategies such as aggregation, subdivision, and “loose fit” to create new relationships among buildings in the city. As a second area of focus, we will also consider how the use of furniture, surface treatments, and atmospheric conditions can affect the experience and conceptual understanding of ‘the home.’
In this way, students are challenged to reflect on the socioeconomic (and thus political) implications of domestic living and create designs that reimagine family dynamics, gender equity, creativity, self-determination, access to wealth, social mobility, and/or environmental impacts of the home.










