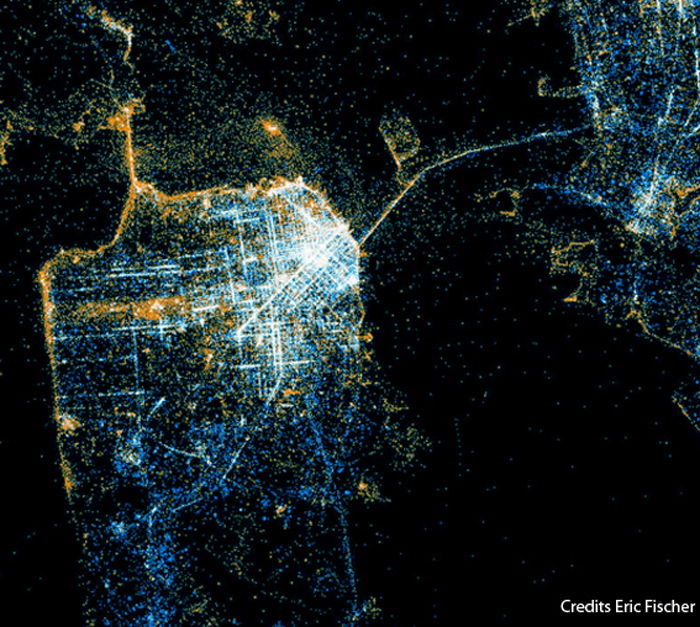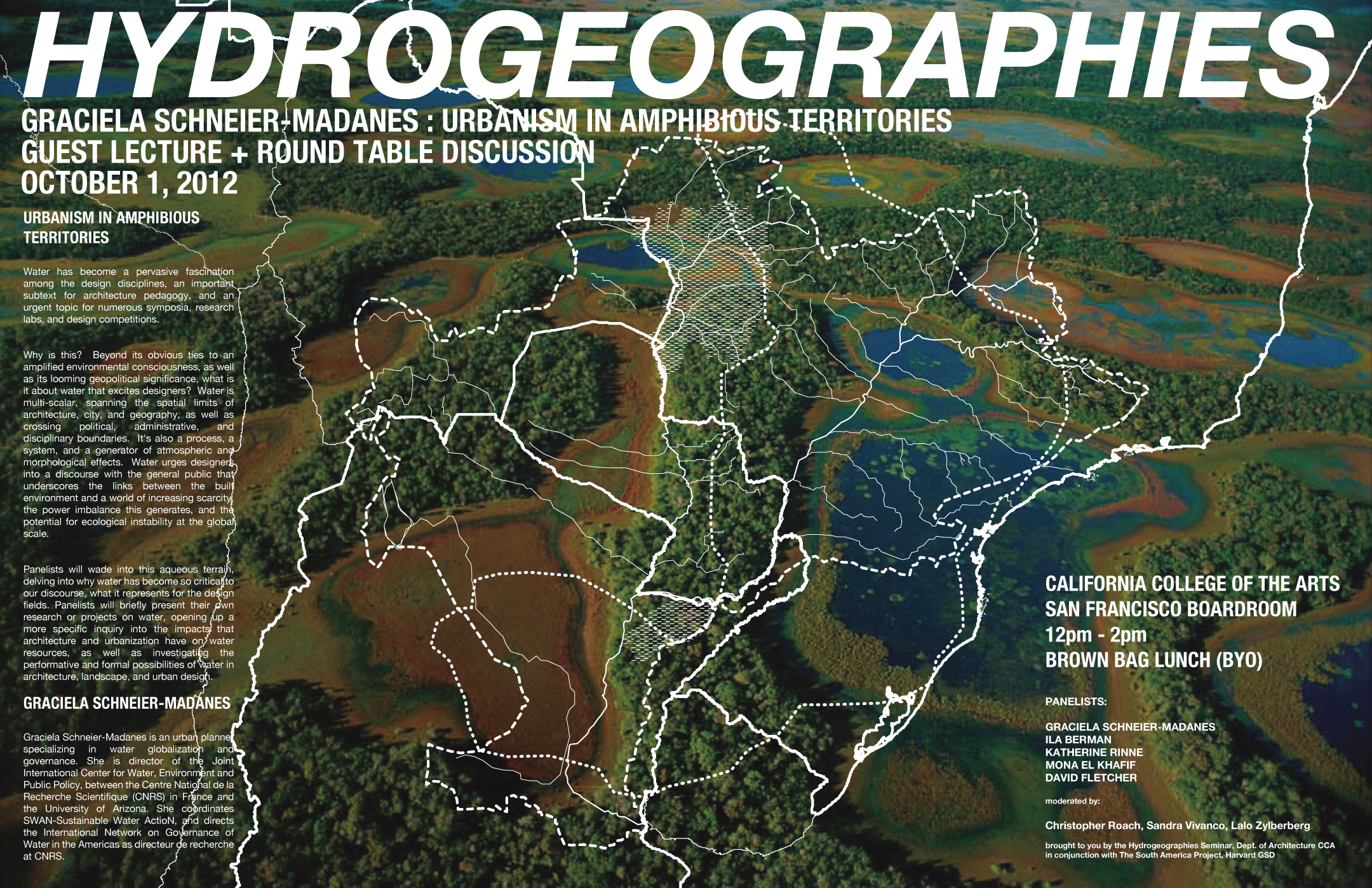FORMATIONS 2011
The only constant in the relationship between design and technology is change. As designers we are inundated with new methods for the design, analysis, and fabrication of objects, buildings, and cities. In order to negotiate this dynamic relationship, we need ways to critically retool our design process. FORMATIONS, an annual event at the California College of the Arts, provides a platform for students and professionals in the design disciplines to explore, evaluate, and critique new technologies in an intensely productive atmosphere. FORMATIONS is a collaboration of the three research labs at CCA. Each year the focus of the event evolves to reflect emerging research topics in the fields of architecture, landscape, and urban design in relationship to new media.
We are pleased to announce FORMATIONS 2011, a series of workshops for students and professionals taking place on March 5 and 12 in San Francisco. The workshops focus on a variety of different advanced digital design platforms related to environmental analysis, BIM, parametric design, GIS, responsive systems, and urban/landscape design.
Eligibility: The workshops are open to all students and professionals in the design fields. Please review the specific experience requirements for each workshop in the full workshop descriptions.
Cost: Each workshop costs $75/$150 for students/professionals.
Hardware and Software: Attendees must bring their own laptop to the workshop. Workshop instructors will make available trial versions of the software.
Location: All workshops will be held on the CCA San Francisco Campus in the Graduate Center.
Parametric Modeling with Grasshopper I
Date: March 5, 10am-5pm
Instructor: Ben Golder
This workshop provides a hands-on introduction to basic Grasshopper. Beginning with input and output, it will culminate with the use of an image to organize a flexible paneling system. Through a series of short tutorials, the workshop will cover: interface basics, referencing Rhino Geometry, getting objects and text out of Grasshopper, the primitive data types and geometry types used in Grasshopper, basic list management, and remapping quantities
Parametric Modeling with Grasshopper II
Date: March 12, 10am-5pm
Instructor: Ben Golder
Move beyond the basics of Grasshopper in this intermediate level workshop that focuses on complex data management with lists and trees as well as input/output components like image sampling, graph mappers, and custom branches.
Intro to Physical Computing with Arduino
Date: March 5, 10am-5pm
Instructors: Jason Kelly Johnson (CCA/FCL), with Rip DeLeon (FCL)]
The Intro to Physical Computing with Arduinoa workshop will cover the basics of physical computing centered around the Arduino micro-controller. Participants will be introduced to basic programming, various analog and digital sensing technologies (light, touch sensors, buttons, etc) and a range of actuators (LEDS, servos, dc motors and more). The workshop is open to interested beginners with a focus on students and professionals in architecture, art, design and other related fields. The workshop will also include two brief lectures covering a range of creative projects and technical applications related to Physical Computing. Students should provide their own Arduino starter kit such as the ones available at Adafruit or Sparkfun. We will also have kits available for purchase please e-mail us at least 3 days before the workshop if you are interested. Participants should also install the free Arduino software before the workshop.
Conceptual Modeling Tools in REVIT
Date: March 12, 10am-5pm
Instructor: Charles Lee (HOK)
The workshop will give an introduction to Revit and how it is used within practice and how it differs from the pure AutoCAD non-BIM workflow. We will generate simple project in the conceptual design environment, working our way through massing out a form. We will then learn how to populate a face of that form with associative building components. Students will test out their own components under supervision and desk critique helping to establish the best methods for each project. We will finish with in a discussion of more advanced topics of Vasari, Nucleus, Solar Analysis and the future of Conceptual Design in Revit.
Environmental Analysis in Ecotect
Date: March 5, 10am-5pm
Instructor: Olivier Pennetier of Symphysis:
This workshop section will develop techniques of evaluating and representing environmental forces and ecological systems on built form. Participants will investigate the relationship between form and its environment, geometry and its surrounding ecological systems. The workshop will focus on the use of Ecotect as an environmental simulation program. This will include external and internal performance criteria, including climate analysis, site analysis, shadow casting, solar envelopes and right to light studies, solar stress and radiation analyses, daylighting and thermal behavior. We will further review outputting from Ecotect and connecting to 3D modeling environments such as Rhino.
ESRI ArcGIS I: Mapping and Analyzing Urban Information
Date: March 5, 2-9pm
Instructor: Richard M. Kos, AICP
During this workshop session, participants will be introduced to the general applications of ESRI ArcGIS 10 software for the visualization and analysis of digital geospatial data representing complex urban environments. The workshop will teach methods for collecting and organizing a variety of geospatial data sets in order to build a GIS archive. Participants will learn to activate and use the embedded data sets for urban network analysis and Census data analysis. Participants will also be introduced to numerous, free, online GIS data repositories in order to facilitate the creation of customized GIS archives for their own research and design work.
ESRI ArcGIS II: 3D Analyst and ArcScene
Date: March 12, 2-9pm
Instructors: Richard M. Kos, AICP and Mona El Khafif
During this workshop session, participants will be introduced to the ArcGIS 3D Analyst extension that facilitates the display and analysis of terrain and surface data using ArcScene. Users can view a surface from multiple viewpoints, query the attributes of a surface (e.g. elevation, slope), create line-of-sight analyses, and generate realistic perspective images by draping raster and vector data over a surface.
Advanced Illustrator for Urban Ecologies
Date: March 5, 10am-5pm
Instructor: David Fletcher,
Illustrator has become the vector representation tool of choice, for drawing and presenting architectural proposals at all scales. It is used in diagramming, mapping, plan drawing, board layout, and perspectival drawing. It is particularly helpful with regards to urban design and large scale site representation. Students will learn advanced vector representation techniques and tools, which may be applied to plannometric, diagrammatic, sectional, and perspectival representation. Advanced techniques will include action scripting, use of the CADtools plugin, and the use of the Scriptographer plugin. Basic skills covered will include symbol/brush/pattern/swatch creation, use of the blend tool, file transfer, scaling, file and layer management, and layout with multipage. Programs also discussed with relation to interface will include AutoCAD, Photoshop, Sketchup, and ArchGIS. In addition to learning specific tools, we will review and deconstruct various vector plans and drawings to learn how they are done.












